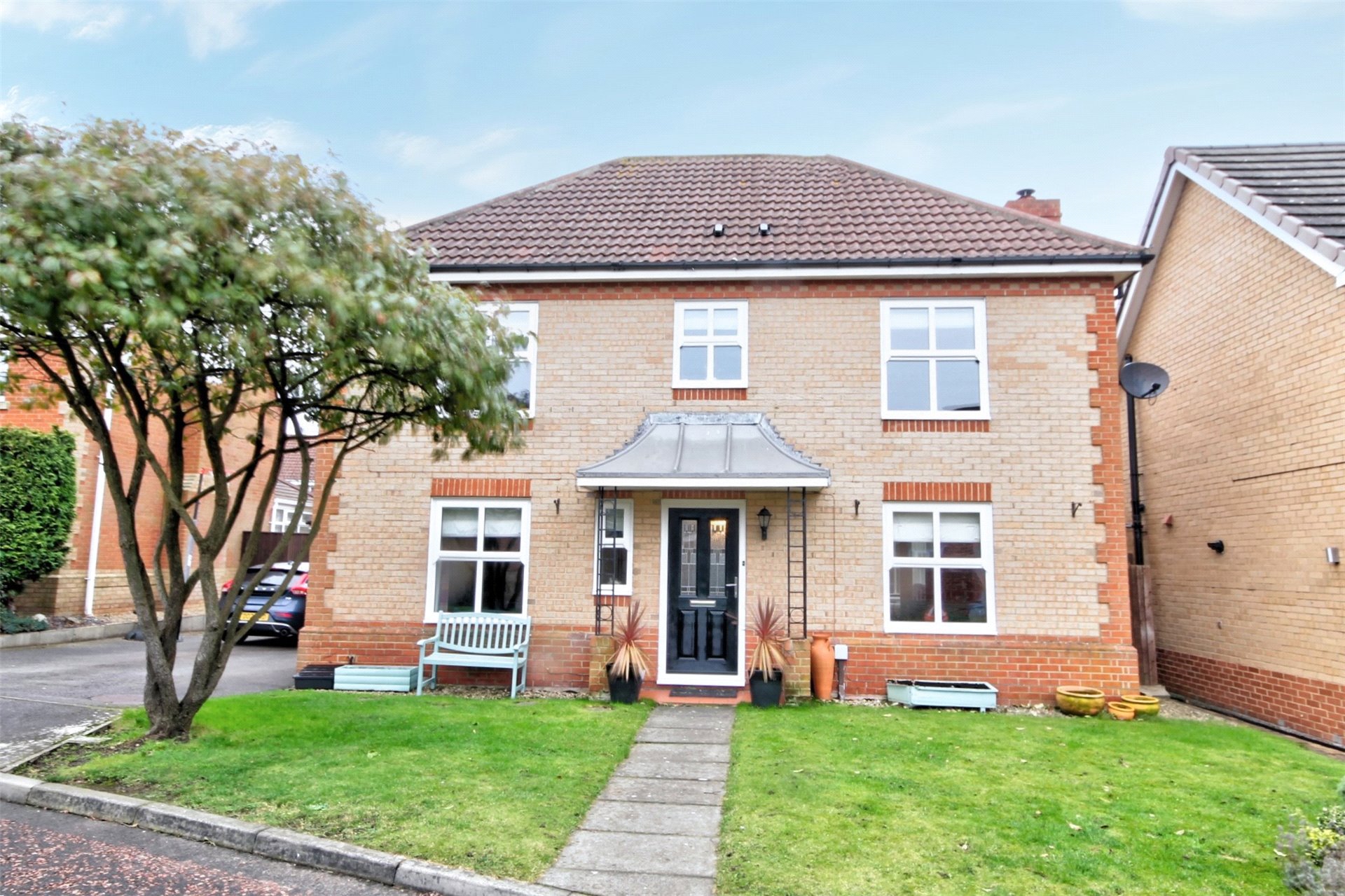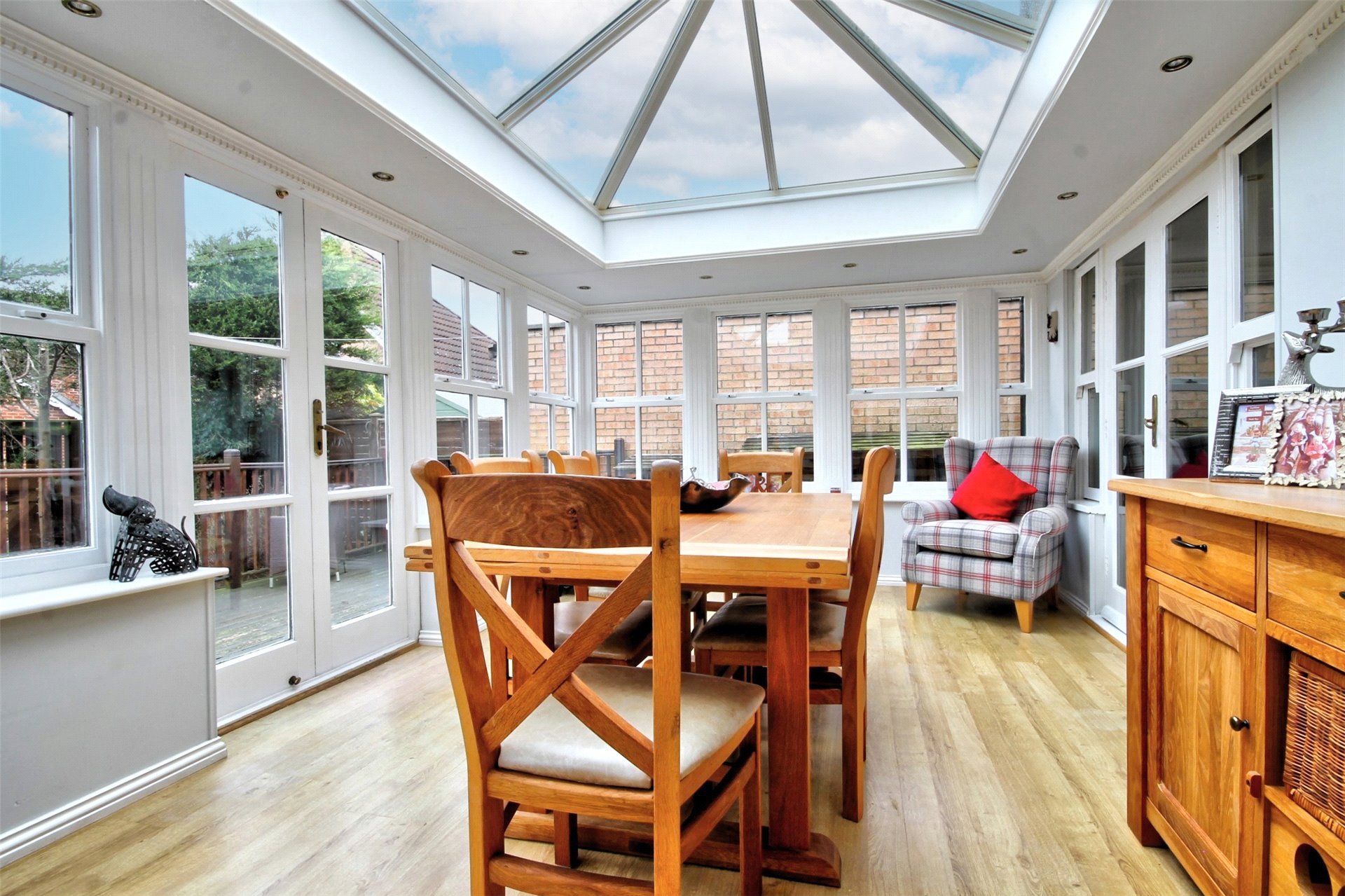Long Dale, Chester Le Street
4 bedroom detached house for sale
£349,950
Asking price






















Description
-
Rarely Available Bryant Fulford Design
-
Superb Spacious Layout
-
Large Gardens
-
Double Garage & Ample Parking
-
Highly Regarded Development
-
Magnificent Orangery Extension
-
19ft Lounge With Multi Fuel Stove
-
Separate Dining Room
-
4 Double Bedrooms
-
Refitted En Suite & Family Bathrooms
This is a rare chance to acquire this superb Bryant Fulford style four-bedroom detached house, which is beautifully presented throughout. The property includes a spacious Orangery, a double garage, and attractive landscaped gardens. Excellent price, so book your viewing as soon as possible!
The Fulford has an exceptional layout and numerous attractive features, making this an appealing family home. There is an entrance hall and cloakroom/WC to the ground floor. Glazed double doors lead to the large lounge from front to rear, featuring a high-output multi-fuel stove. Double-glazed doors provide access to the superb orangery to the rear, with double-glazed access doors from the kitchen and double-glazed French windows to the back garden. The good-sized dining room is at the front of the house and includes glazed double doors from the entrance hall. To the rear is a refitted kitchen with an extensive range of units and integrated cooking appliances, and the lobby leads to the useful utility room. The first floor is equally impressive, with a spacious landing and an arched window. The master bedroom, situated at the rear, is a particular feature of this design, with a full-height vaulted ceiling extending into the apex, French doors and a Juliet balcony. It also benefits from a superb refitted en suite shower room. Three of the well-proportioned bedrooms feature fitted wardrobes and a good-sized refitted family bathroom/WC features a large free-standing bath. Externally, there is a detached double garage with a driveway providing ample parking. The back gardens include lawns, patio areas and trellis. Overall, it is an extremely appealing property with an imposing double-fronted elevation. Early viewing is highly recommended.
This double-fronted house is one of the more imposing designs within Poppyfields, one of the town's more sought-after modern residential developments. It offers ready road access to Chester-le-Street town centre where many shops, schools and amenities are available. The estate lies on the fringe of the attractive countryside of Waldridge Fell. The town remains popular because of its excellent road links to Durham City, Gateshead, Newcastle upon Tyne and Sunderland. Chester le Street railway station lies on the main East Coast line linking London and Edinburgh.
The Fulford has an exceptional layout and numerous attractive features, making this an appealing family home. There is an entrance hall and cloakroom/WC to the ground floor. Glazed double doors lead to the large lounge from front to rear, featuring a high-output multi-fuel stove. Double-glazed doors provide access to the superb orangery to the rear, with double-glazed access doors from the kitchen and double-glazed French windows to the back garden. The good-sized dining room is at the front of the house and includes glazed double doors from the entrance hall. To the rear is a refitted kitchen with an extensive range of units and integrated cooking appliances, and the lobby leads to the useful utility room. The first floor is equally impressive, with a spacious landing and an arched window. The master bedroom, situated at the rear, is a particular feature of this design, with a full-height vaulted ceiling extending into the apex, French doors and a Juliet balcony. It also benefits from a superb refitted en suite shower room. Three of the well-proportioned bedrooms feature fitted wardrobes and a good-sized refitted family bathroom/WC features a large free-standing bath. Externally, there is a detached double garage with a driveway providing ample parking. The back gardens include lawns, patio areas and trellis. Overall, it is an extremely appealing property with an imposing double-fronted elevation. Early viewing is highly recommended.
This double-fronted house is one of the more imposing designs within Poppyfields, one of the town's more sought-after modern residential developments. It offers ready road access to Chester-le-Street town centre where many shops, schools and amenities are available. The estate lies on the fringe of the attractive countryside of Waldridge Fell. The town remains popular because of its excellent road links to Durham City, Gateshead, Newcastle upon Tyne and Sunderland. Chester le Street railway station lies on the main East Coast line linking London and Edinburgh.
Floorplan

