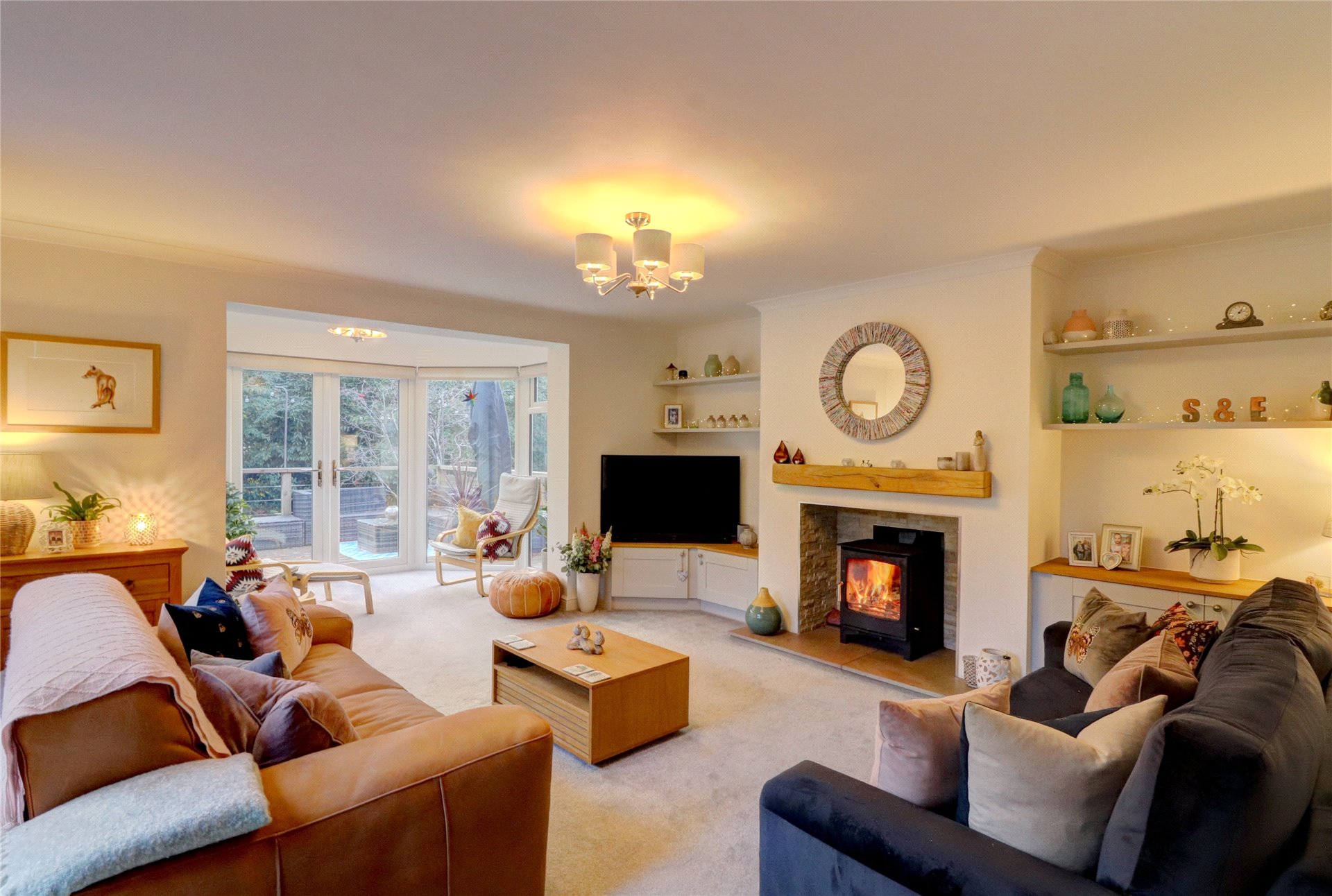4 bedroom house for sale in Chepstow Close, Shotley Bridge, County Durham
£435,000
SOLD STC
Key Points
Address
Chepstow Close, Shotley Bridge,
County Durham
Price
£435,000
Offers Over
Property Style
Detached
Bedrooms
4
Bathrooms
3
Tenure
freehold
Council Tax Band
E
What3Words
One Two Three
Property Description
A magnificent family home which has been upgraded throughout to an exceptionally high standard. Overlooking woodland to the rear, this beautiful property offers a fantastic opportunity to acquire a highly impressive and spacious detached home situated within this sought-after and well-established estate in Shotley Bridge.
A viewing of this substantial home is highly recommended in order to admire the superb quality of the accommodation throughout. With UPVC double glazing, gas central heating the property has been updated improved by the current owners, and has many attractive features, including: a large and welcoming entrance hall, a cloakroom W.C., a spacious lounge / sun room with bow window and patio doors leading to the rear decking, a stunning and spacious kitchen/dining room and an integral garage on the ground floor. To the first floor; four double bedrooms all with fitted wardrobes, two en-suite bathrooms and a family bathroom. Externally there is a double driveway to the front, with mature and attractive decking areas and garden to the rear.
EPC Rating D. Council Tax Band E.
Chepstow Close is a small cul-de-sac within the popular 'Racecourse' estate in Shotley Bridge, which was built in the 1980s, and has traditionally been one of the most sought-after residential locations within the Consett area. It is within a quarter-of-a-mile of Shotley Bridge village and its charming range of local shops and amenities and is well positioned for access to Tyneside & Durham, via the A694 & A691.
Additional Information
Internal Upgrades
Two new loft hatches main one is a Youngman with handrails
2 new fully tiled en-suites with dual rainfall and fixed shower heads
Fitted wardrobes in all four bedrooms,
Theresa Spinks bespoke oak and glass staircase
Replastered walls and ceilings and new skirting boards throughout
New socket and light switches in brushed chrome throughout
Renewed door frames and oak doors with brushed chrome handles throughout
Defra approved pure air 10KW log burner installed
Sunroom with new roof installed
Upvc windows and doors added
Radiators replaced throughout
Kitchen renewed with Belfast sink, Smiths electric kick space saver heater, Neff appliances including double oven with multi-function Neff steam oven with pyrolytic self-cleaning function, 5 ring Neff hob and extractor
Bespoke fitted blinds added throughout
External Upgrades
Facias and guttering replaced
Recessed spotlights added across front of house
Polished sandstone patio and path installed with edged with sleepers
Storage shed attached to side of house
Security lighting added
New perimeter fences, side gate with key coded locking system giving direct access to woodland walk beside Snows Green Burn (small stream), to the back of the house
Two large, decked areas added with wire balustrades leading from the lounge (which has halogen lights above the handrail going right around the perimeters) and also from the kitchen (balcony overlooking trees and stream), electric roller garage door with safety cut out.
Redecorated to an extremely high standard throughout
Agent notes:
Mains Electricity, water and sewerage.
Superface fibre broadband is available to the postcode
Mobile phone coverage is available by major networks.
Official flood risk - Rivers & seas - very low, surface water - very low.
Features
Detached Family Home
No Onward
Desirable Location
Four Bedrooms
Beautifully Presented
Modern Kitchen Diner
Decked Areas To Rear
Double Driveway
Integral Garage
Overlooking Woodland
Useful Resources

Calculate your mortgage
Mortgage estimate:
If you're ready to get a mortgage we can help you find the right one






































